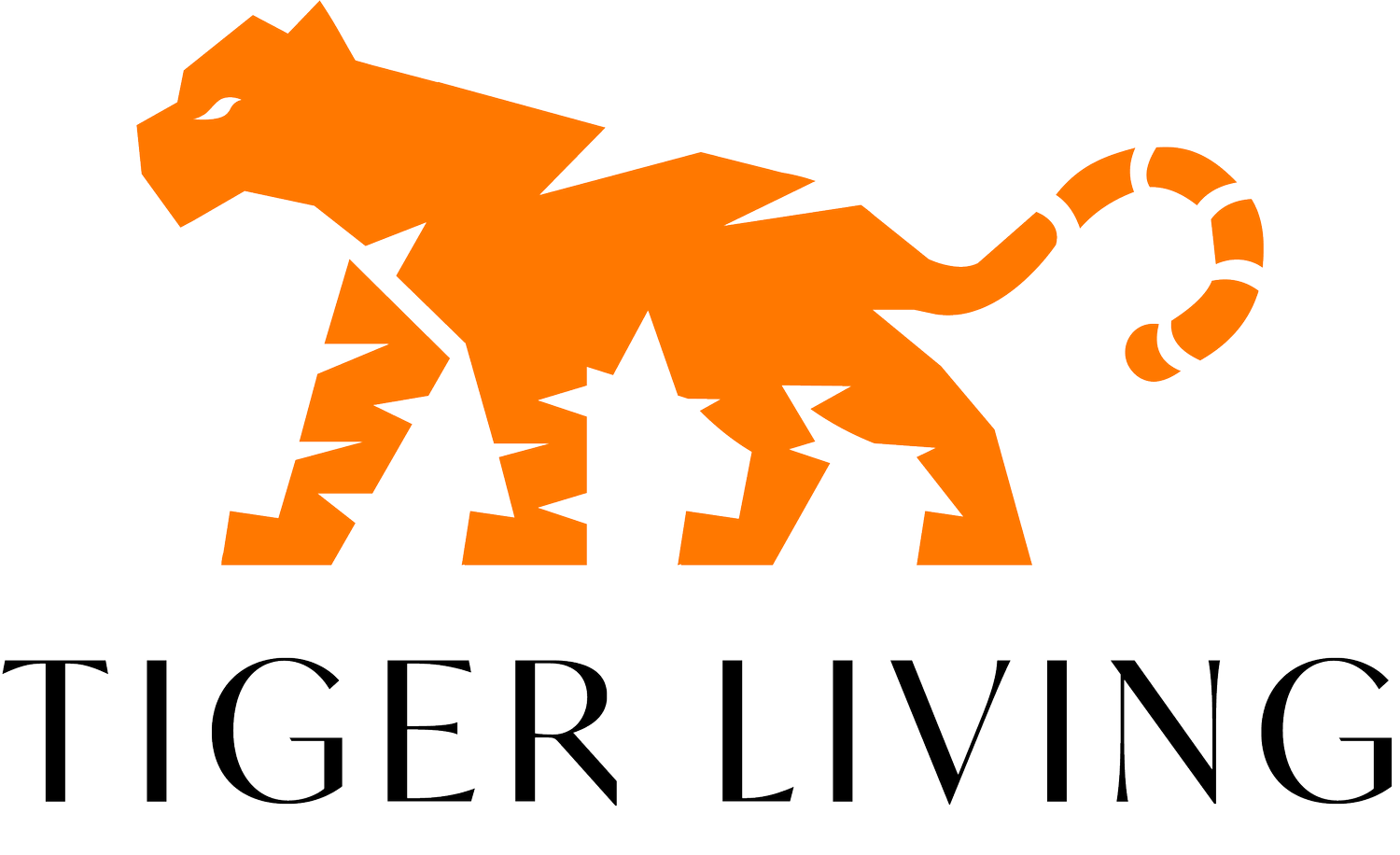Diamond
Our diamond inclusions take luxury to the next level, with premium upgrades like stone benchtops, high-end appliances, and designer fittings throughout. They’re perfect for those who want the very best in both style and substance, right from the start.
Kitchen
Full length cabinetry
High overhead cupboards with bulkheads
2 sets of 3 pot drawers
Soft close cupboards and drawers
Option of handle-less cabinetry
Fridge space
Water point to the fridge
40mm stone bench to kitchen island
20mm stone bench to kitchen rear bench
Tiled or glass kitchen splashback, design specific
Designer undermounted double bowl stainless steel sink
Cutlery tray to kitchen drawer
Pull out sink mixer
Appliances
Integrated ceramic or gas cooktop
Choice of 900mm wide induction or gas cooktop
2x 600mm wide oven towers or a 900mm wide under bench oven
600mm wide dishwasher
In-built designer microwave
Bathroom, Ensuite, & Powder Room
Wall hung vanity with the choice of sink or wall mounted tap
20mm stone bench
Semi frameless shower screens
Shower recess to ensuite and bathroom
Twin shower with the choice of rain head shower to the master ensuite and bathroom
Tiled floor waste
Range of shower rails
600mm double towel rails
Back to wall toilet suite
In-built bathtub
Vanity polished edge mirror
Floor to ceiling tiles to the master ensuite and bathroom
Soft close cupboards
Interior
2740mm high ceilings to single storey and
2740mm high ceilings to the ground floor with 2600mm high ceilings to the first floor of double storey
2340mm high internal and external doors
Extra high windows
2350mm high garage doors
600 x 600mm porcelain tiles or hybrid flooring to the main internal areas
Premium quality carpet to bedrooms
Durian timber staircase with stain grade finish
Stain grade finish to the timber posts, handrail and bottom rail with black or white balusters
Walk in robe to the master ensuite
Mirror sliders to the standard wardrobes
White melamine shelves to linen cupboards
Laundry
Extended stone bench, design specific
Overhead cabinetry
Electrical
LED downlights throughout
Double and single power points, design specific
Internal and external ceiling fans throughout
Hardwired smoke detectors
Three phase underground electricity connection
Exhaust fan to master ensuite and bathroom with heat light
Pendant light provisions to the kitchen
Chandelier provisions, design specific
Wall lights, design specific
NBN provision within the garage, region specific
Data cable, phone points, 2-way switch
2 x external double power points
External lights
Electrical
25 degrees roof pitch, design specific
Tiled or colour bond roof
450mm eaves
1200mm wide x 2340mm high hinged front entry door with stain grade or painted finish
600mm pull handle with double cylinder deadlock
Range of colours and style of Colorbond garage doors
2350mm high automatic garage doors
2x external garden taps
Selected single or double storey plans with 2 x 820mm wide x 2340mm high entry door with stain grade or painted finish
Tiles to porch and alfresco
External feature lights
Air Conditioning
Ducted air conditioning with 4 zones
Outlets throughout
Structural/Foundation
Cut and fill 500mm
Structural engineered designed M class slab
Integrated slab to the porch and alfresco
Termite barrier to perimeter of the home
T2 termite treated frames
Recess tracks to the alfresco doors
Underground power, water, stormwater and sewage connection up to 6.0Lm
Energy Efficiency
7 star energy efficiency
Internal and external ceiling fans throughout
Roof sarking / Anticon insulation blanket
Roof ventilation
Ceiling insulation
Wall insulation


