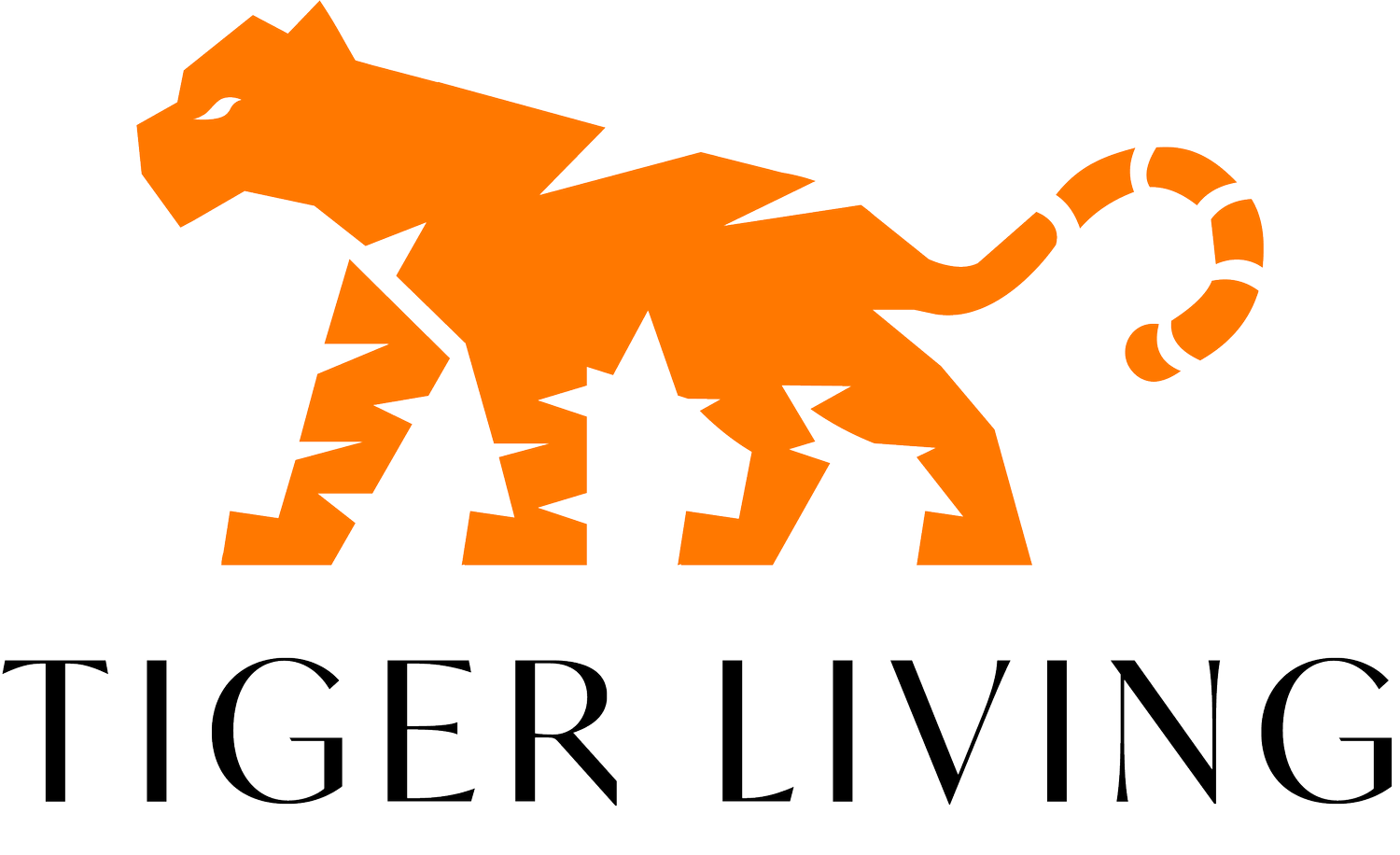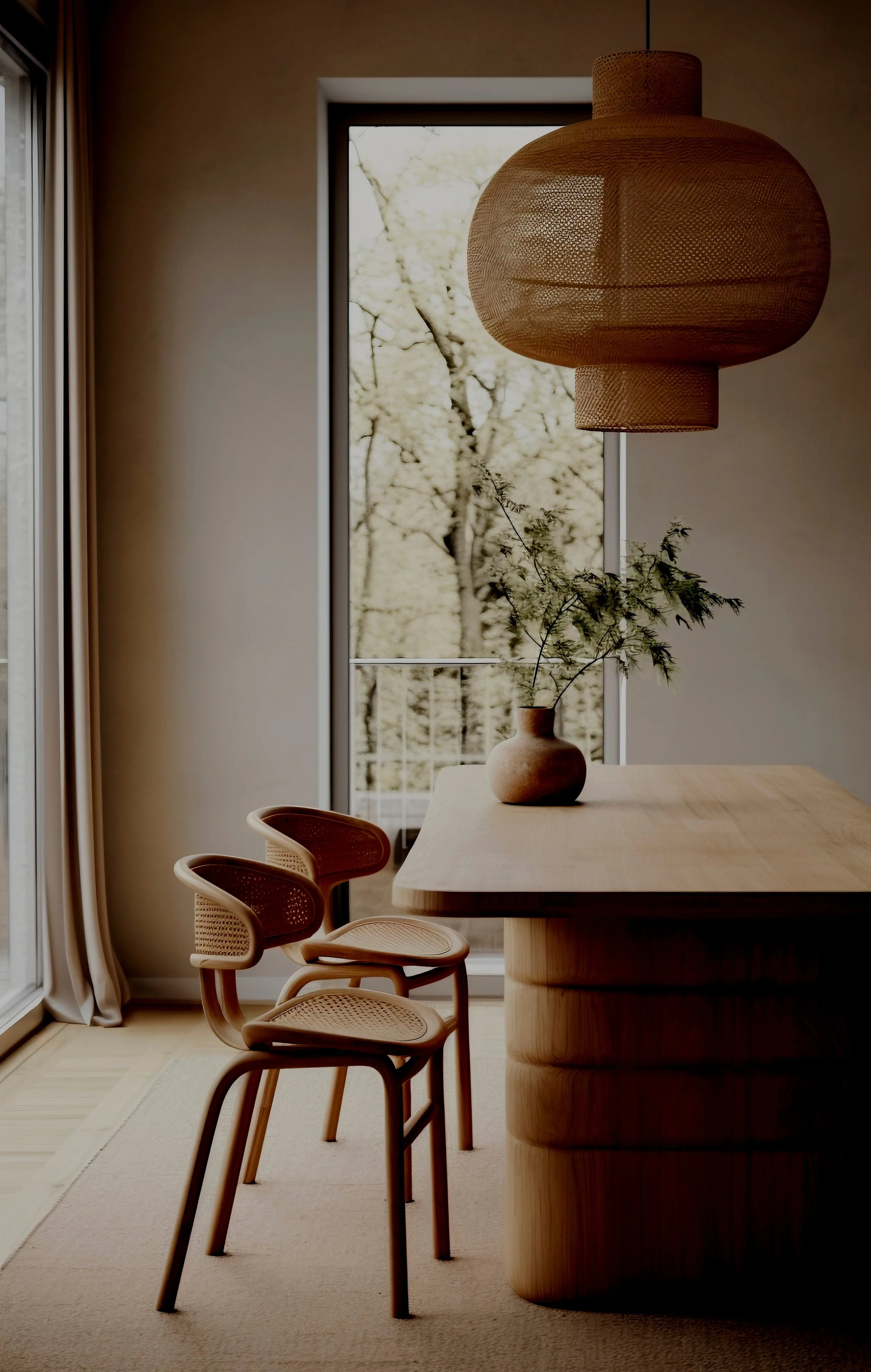Gold
Our Gold inclusions offer exceptional quality, featuring trusted brands, modern finishes, and everything you need to move in with confidence. Designed with comfort and style in mind, they deliver outstanding value without compromising on features.
Kitchen
Full length cabinetry
Fridge space
Water point behind the fridge
Bulk head above cabinetry
40mm stone bench to kitchen island
20mm stone bench to kitchen rear bench
Tiled or glass kitchen splash-back, design specific
Double bowl stainless steel sink
Cutlery tray to kitchen drawer
Appliances
Integrated ceramic or gas cooktop
900mm wide cooktop and oven
Bedroom, Ensuite & Powder Room
Wall hung vanity with the choice of sink or wall mounted tap
20mm stone bench
Semi frameless shower screens
Shower recess to ensuite and bathroom
Tiled floor waste
Range of shower rails
600mm double towel rails
Back to wall toilet suite
In-built bathtub
Vanity polished edge mirror
Interior
2600mm high ceilings to single storey
2600mm high ceilings to the ground floor of double storey
600 x 600mm porcelain tiles to the main internal areas
Premium quality carpet to bedrooms
Staircase painted finish to timber posts, handrail and bottom rail with black or white balusters
Walk in robe to the master ensuite
Mirror sliders to the standard wardrobes
White melamine shelves to linen cupboards
Laundry
900mm wide x 20mm stone bench
45L stainless steel tub with sink mounted tap
Tiled splash-back
Electrical
LED downlights throughout
Double and single power points, design specific
Internal and external ceiling fans throughout
Hardwired smoke detectors
Three phase underground electricity connection
NBN provision within the garage, region specific
Data cable, phone points, 2-way switch
2 x external double power points
External lights
Exterior
22 degrees roof pitch
Tiled or colour bond roof
450mm eaves
1020mm wide x 2040mm high entry door with tri-lock
2350mm high automatic garage doors
Range of colours and style of Colorbond garage doors
2x external garden taps
Structural/Foundation
Cut and fill 500mm
Structural engineered designed M class slab
Integrated slab to the porch and alfresco
Termite barrier to perimeter of the home
T2 termite treated frames
Recess tracks to the alfresco doors
Energy Efficiency
7 star energy efficiency
Internal and external ceiling fans throughout
Roof sarking / Anticon insulation blanket
Roof ventilation
Ceiling insulation
Wall insulation


